
Property Attributes
- MLS#25018717
- TypeSingle Family
- CountyALLEGAN
- CityAllegan
- AreaAllegan Twp
- NeighborhoodAllegan Twp
- Zip49010
- StyleRanch
- Year Built2023
- Taxes$ 7226
- Price$ 489,000
- Bedrooms3
- Full Bathrooms2
- Half Bathrooms1
- Sqr Footage1845
- Lot Size0.94 Acres
Data Source:
Michigan Regional Information Center (MICHRIC)
Property Description
Experience serene living at 1709 Westview Dr in Allegan, where tranquility meets comfort in this beautifully designed 3-bedroom, 2.5-bath home. Nestled on nearly an acre in the sought-after River View Estates, this property offers captivating water access to Lake Allegan and a private backyard-perfect for relaxing or entertaining in peaceful seclusion. Inside, discover spacious living areas filled with natural light, a modern kitchen, and luxurious finishes throughout. The primary suite provides a restful retreat, while two additional bedrooms offer flexibility for family or guests. Step outside to enjoy your own slice of nature, with scenic vistas and a sense of calm that defines the property. Luxury is within reach at 1709 Westview Dr-offering the perfect blend of upscale features and affordability. Don't miss your chance to embrace a lifestyle of tranquility and value in this exceptional Allegan home.
| Price History | |
|---|---|
| 4/30/2025 | Listed $525,000 |
| 5/19/2025 | 7% - $489,000 |
General Features
| Sewer | Septic Tank |
|---|---|
| Heating | Forced Air |
| Cooling | Central Air |
| Possession | Negotiable |
| Appliances | Dishwasher,Disposal,Dryer,Microwave,Oven,Range,Refrigerator,Washer |
| HOA Fee | 525.0 |
| Garage Spaces | 2.0 |
| Architectural Style | Ranch |
| Construction Materials | Vinyl Siding |
| Year Built | 2023 |
| Stories | 1 |
| Township | Allegan Twp |
| Property Subtype | Single Family Residence |
| Tax Year | 2024 |
| Waterfront Features | Lake |
| Assoc Fee Paid Per | Annually |
| County | Allegan |
| New Construction | No |
| Property Type | Residential |
| HOA | Yes |
| Attached Garage | Yes |
| Garage Y/N | Yes |
| Total Rooms | 6 |
| Full Baths | 2 |
| Status | Pending |
| Directions | Turn onto 34th St off of M40,turn onto Autumn Trl then Westview Dr. |
| ModificationTimestamp | 2025-06-16T17:42:53Z |
| City | Allegan |
| High School District | Allegan |
| MLS Area | Greater Kalamazoo - K |
| Lot Size Units | Acres |
| Lot Size Square Feet | 40946.0 |
| Carport Y/N | No |
| Electric On Property Y/N | No |
| Listing Terms | Cash,FHA,VA Loan,MSHDA,Conventional |
| Land Lease Y/N | No |
| Tax Annual Amount | 7226.65 |
| Home Warranty Y/N | No |
| Lease Renewal Y/N | No |
| MLS Area Minor | Greater Kalamazoo - K |
| Additional Parcels Y/N | No |
| Rent Control Y/N | No |
| Standard Status | Pending |
| Tax Assessed Value | 207995 |
| MobileHomeRemainsYN | No |
| Legal Description | UNIT 57 RIVERVIEW ESTATES SEC 20 T2N R13W (04) |
| Senior Community | None |
Interior Features
| Interior Amenities | Garage Door Opener,Center Island,Eat-in Kitchen |
|---|---|
| Basement | Full |
| Total Fireplaces | 1 |
| Fireplace Features | Living Room |
| Air Conditioning Y/N | Yes |
| Heating Y/N | Yes |
| Fireplace Y/N | Yes |
| Half Baths | 1 |
| BuyerOfficeEmail | hollandoffice@cbgreatlakes.com |
| Laundry Features | Laundry Room,Main Level |
| Total Bedrooms | 3 |
| Below Grade Finished Area | 239.0 |
| Main Level Bedrooms | 2 |
| Total Baths | 3 |
Exterior Features
| Parking Features | Garage Door Opener,Attached |
|---|---|
| Lot Features | Level,Wooded |
| Water Source | Well |
| Lot Size Area | 0.94 |
| Spa | No |
| Building Area Total | 1606.0 |
| Lot Dimensions | 200 x 205 |
| BuyerOfficeFax | 616-396-5356 |
| Lot Size Acres | 0.94 |
| Road Surface Type | Paved |
| Waterfront Y/N | No |
| Crops Included Y/N | No |
| Open Parking Y/N | No |
| Horse Y/N | No |
| Irrigation Water Rights Y/N | No |
Amenities
- Foreclosure
- Views
- Short Sale
- New Construction
- Adult 55+
- Lease To Own
- No HOA Fees
- Furnished
- Primary On Main
- Air Conditioning
- Seller Finance
- Green
- Fixer Upper
- Horse
- Golf
- Fireplace
- Deck
- Garage
- Basement
- Pool
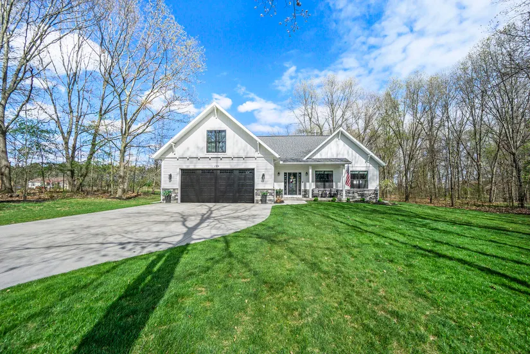
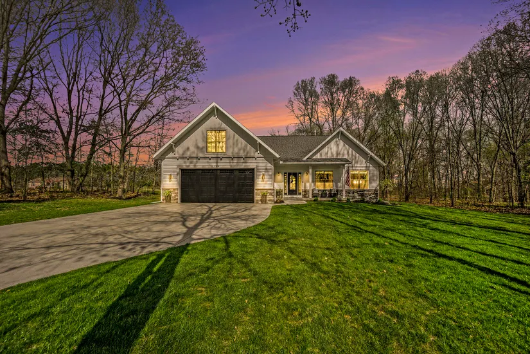
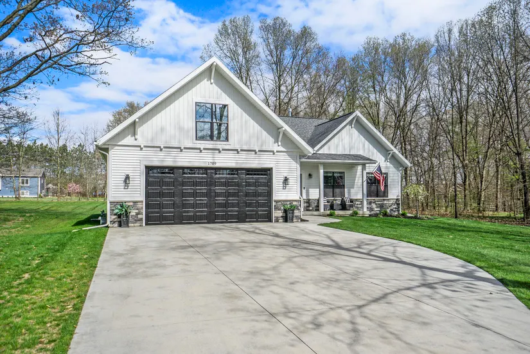
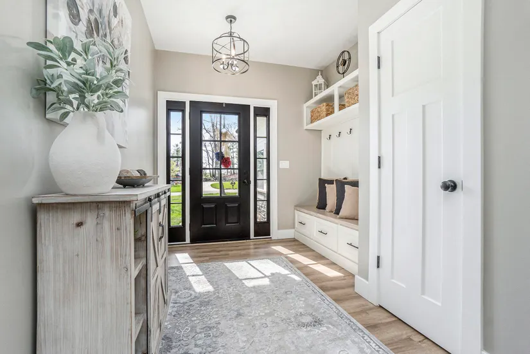
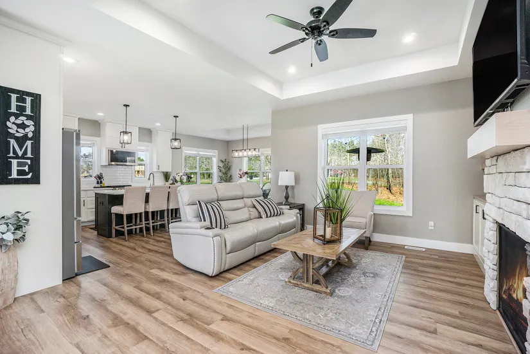
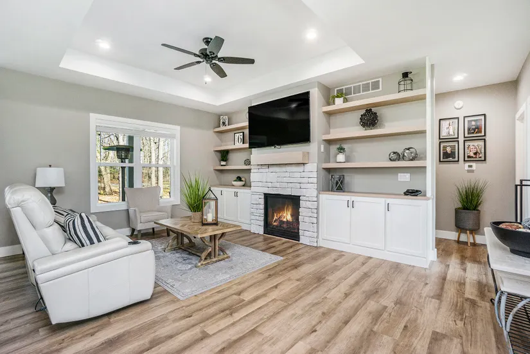
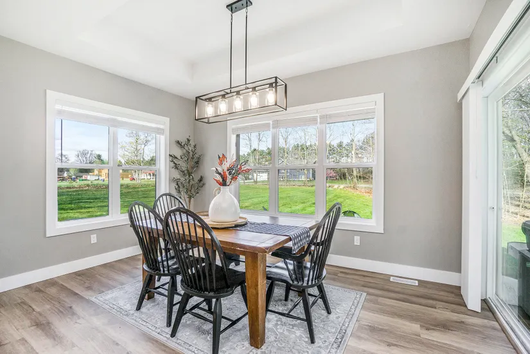
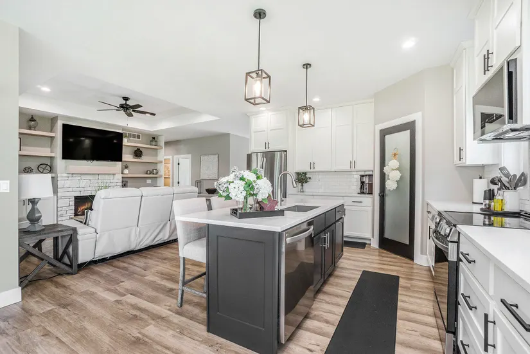
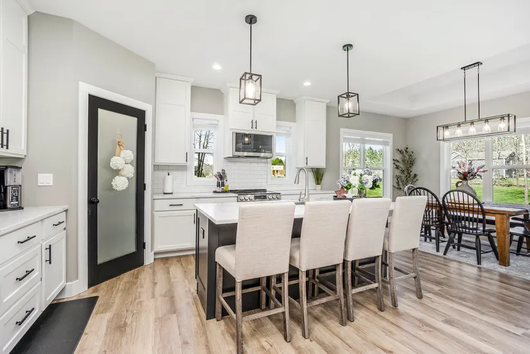
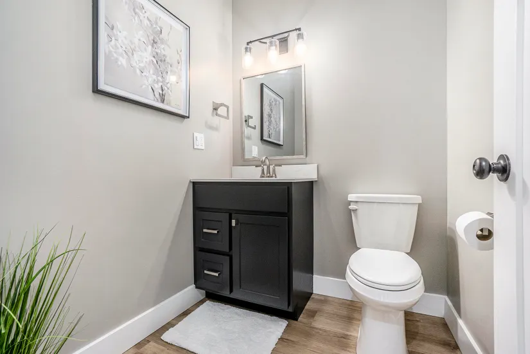
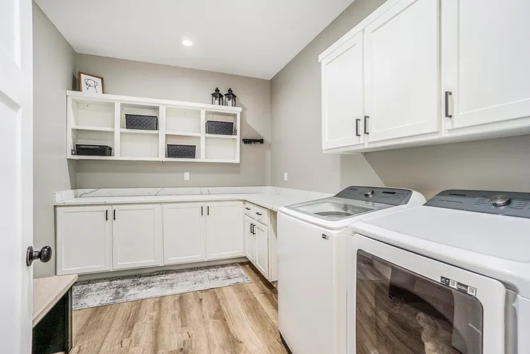
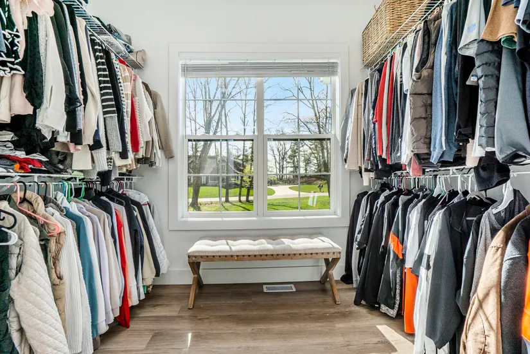
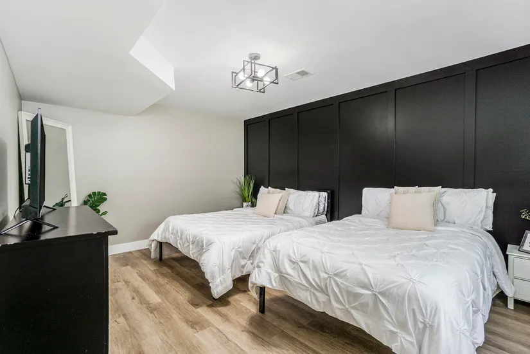
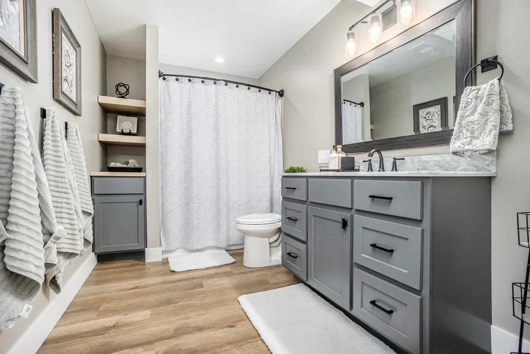
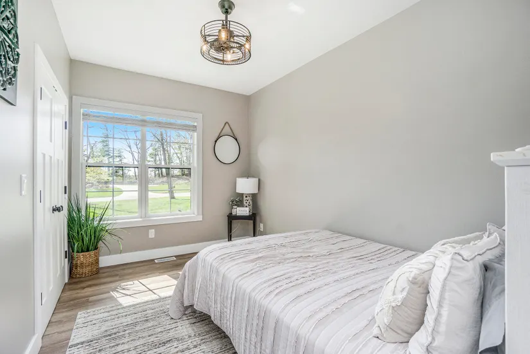
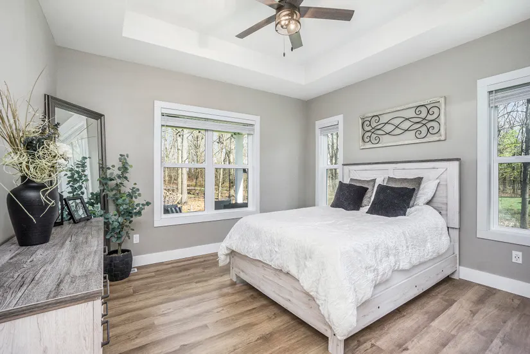
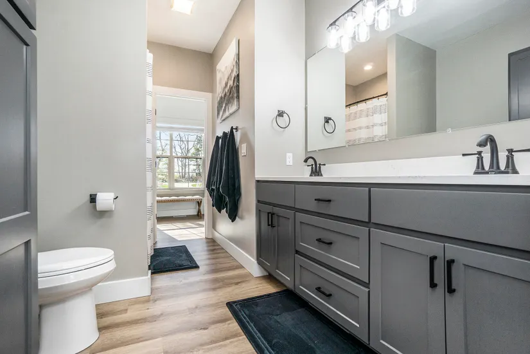
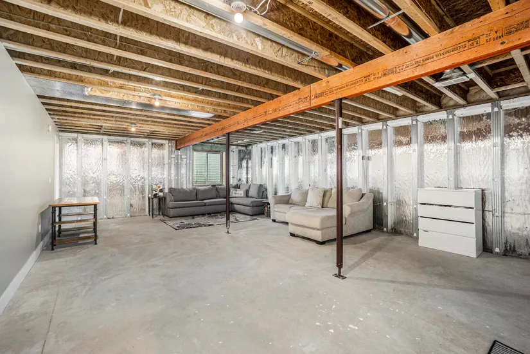
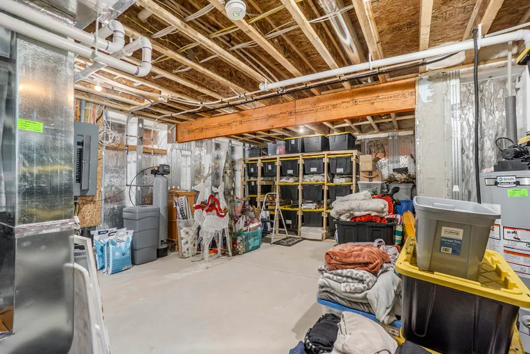
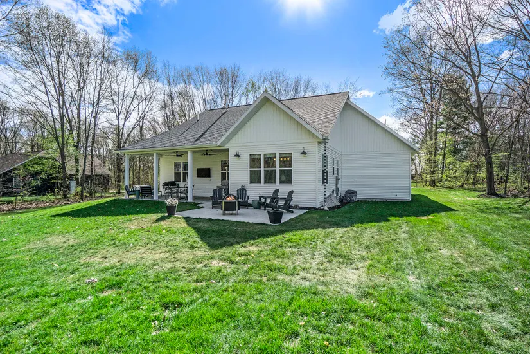
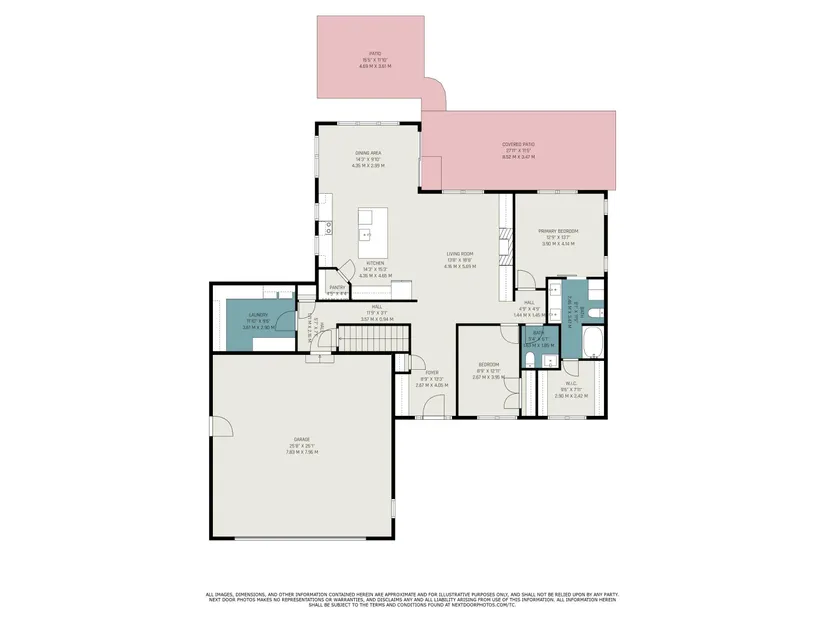
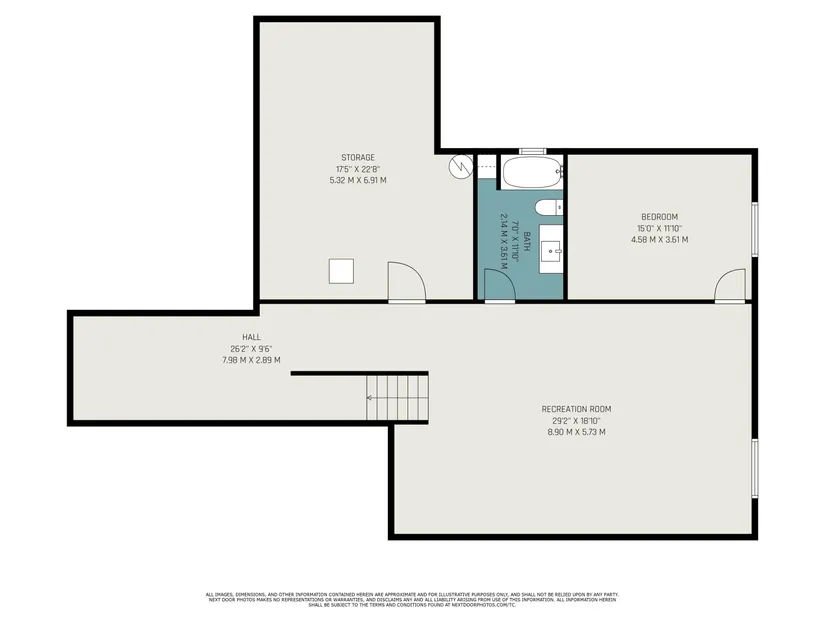
 Listing information is provided by Participants of the MichRIC MLS. IDX information is provided exclusively for personal, non-commercial use, and may not be used for any purpose other than to identify prospective properties consumers may be interested in purchasing. Information deemed reliable but not guaranteed. ©: MichRIC MLS. Last Update June 19, 2025 7:15 AM UTC
Listing information is provided by Participants of the MichRIC MLS. IDX information is provided exclusively for personal, non-commercial use, and may not be used for any purpose other than to identify prospective properties consumers may be interested in purchasing. Information deemed reliable but not guaranteed. ©: MichRIC MLS. Last Update June 19, 2025 7:15 AM UTC
 Water Wonderland Board of REALTORS® All information deemed reliable but not guaranteed. All properties are subject to prior sale, change or withdrawal. Neither listing broker(s) or information provider(s) shall be responsible for any typographical errors, misinformation, misprints and shall be held totally harmless. Listing(s) information is provided for consumer's personal, non-commercial use and may not be used for any purpose other than to identify prospective properties consumers may be interested
Water Wonderland Board of REALTORS® All information deemed reliable but not guaranteed. All properties are subject to prior sale, change or withdrawal. Neither listing broker(s) or information provider(s) shall be responsible for any typographical errors, misinformation, misprints and shall be held totally harmless. Listing(s) information is provided for consumer's personal, non-commercial use and may not be used for any purpose other than to identify prospective properties consumers may be interested
 Northern Great Lakes REALTORS® MLS All information deemed reliable but not guaranteed. All properties are subject to prior sale, change or withdrawal. Neither listing broker(s) or information provider(s) shall be responsible for any typographical errors, misinformation, misprints and shall be held totally harmless. Listing(s) information is provided for consumer's personal, non-commercial use and may not be used for any purpose other than to identify prospective properties consumers may be interested
Northern Great Lakes REALTORS® MLS All information deemed reliable but not guaranteed. All properties are subject to prior sale, change or withdrawal. Neither listing broker(s) or information provider(s) shall be responsible for any typographical errors, misinformation, misprints and shall be held totally harmless. Listing(s) information is provided for consumer's personal, non-commercial use and may not be used for any purpose other than to identify prospective properties consumers may be interested